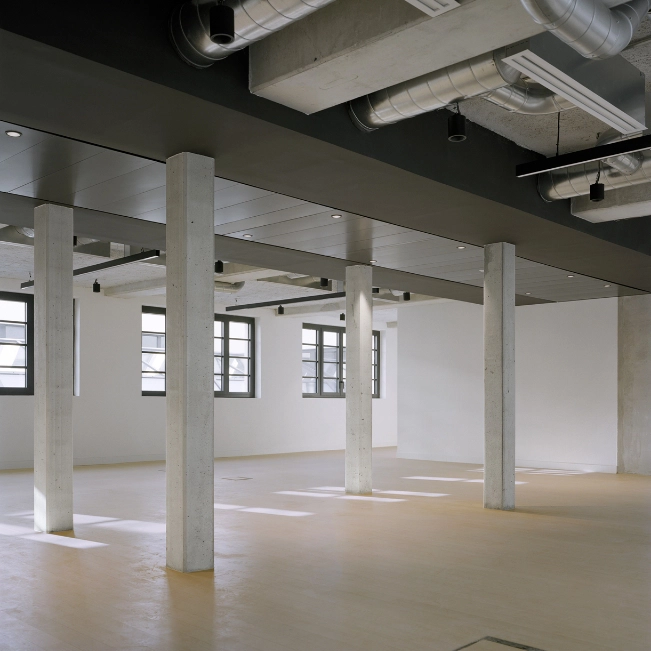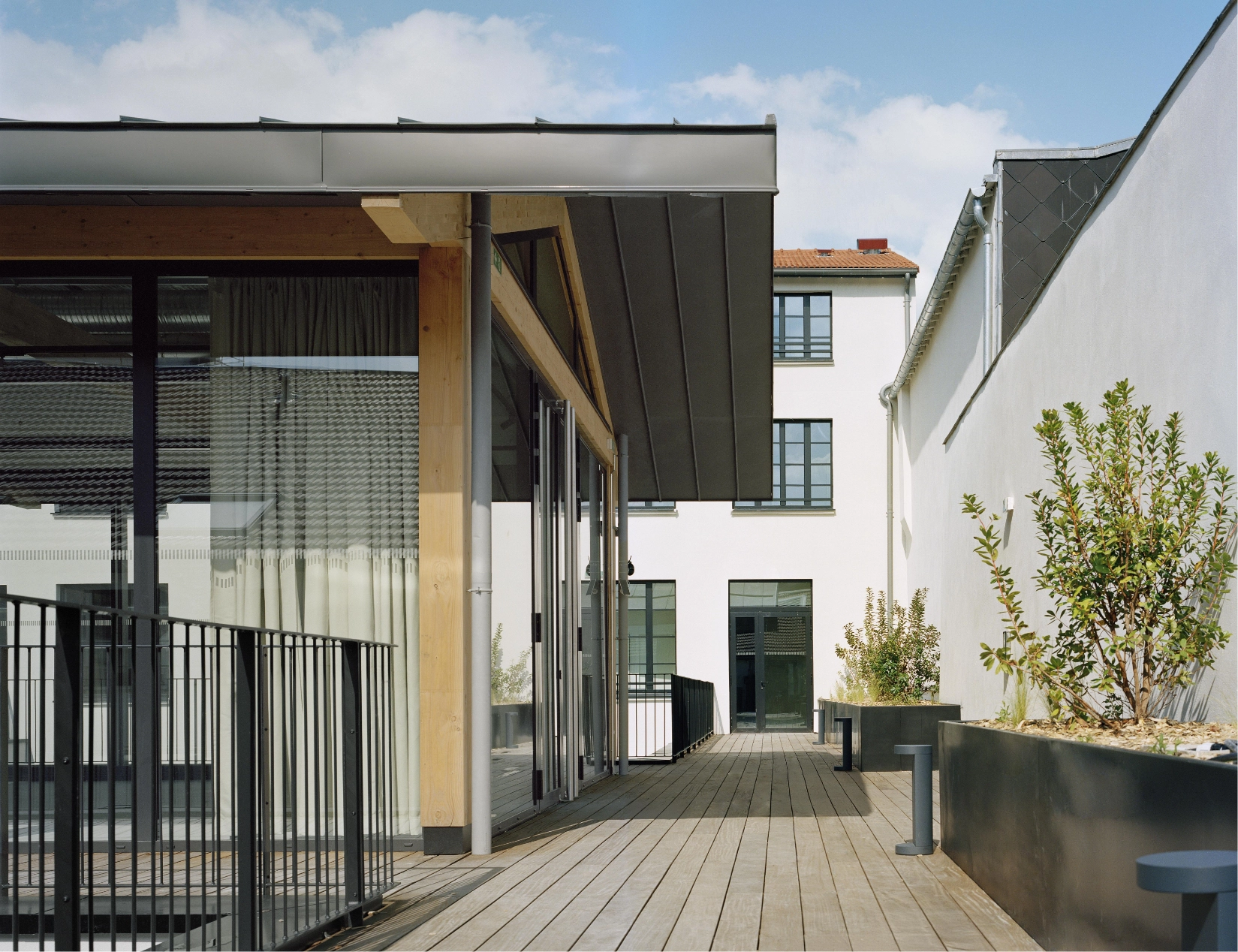Immerse yourself in an iconic building in the eleventh arrondissement of Paris, where an old piano factory full of character has been met with a distinctly contemporary architectural vision. REPLAY combines history and modernity in 3,400 m² of space split between four buildings connected by a central communal area. It contains a workplace offering a blend of well-being, innovation and elegance based on a design providing a user experience that is both inspiring and meets functional requirements.
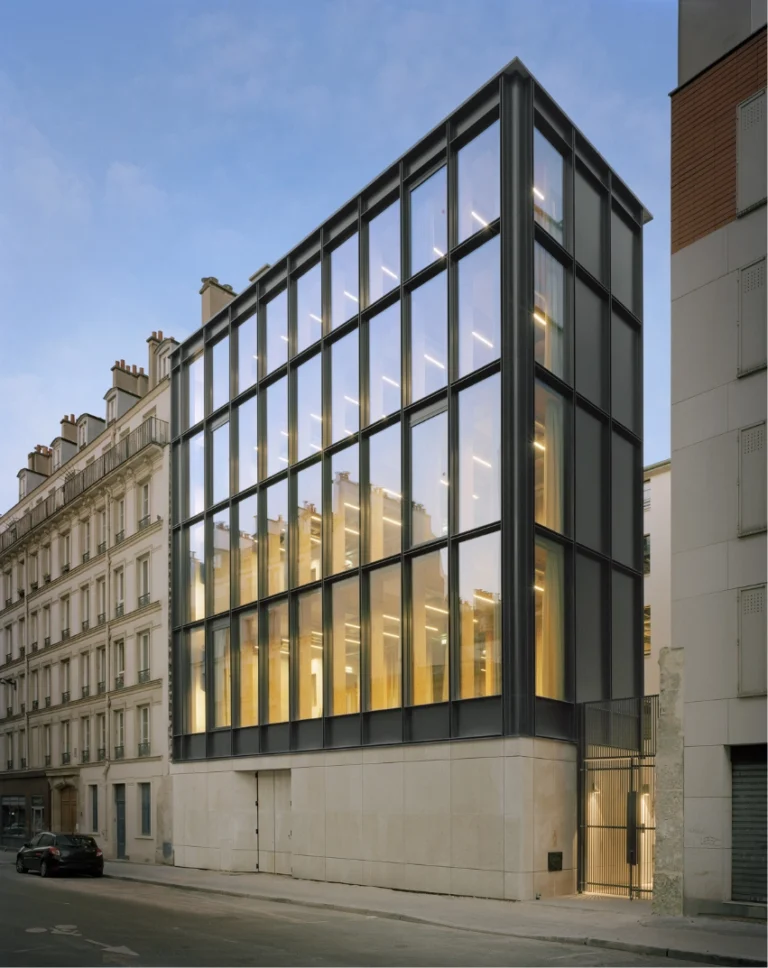
Vincent Eschalier
— ARCHITECT VINCENT ESCHALIER
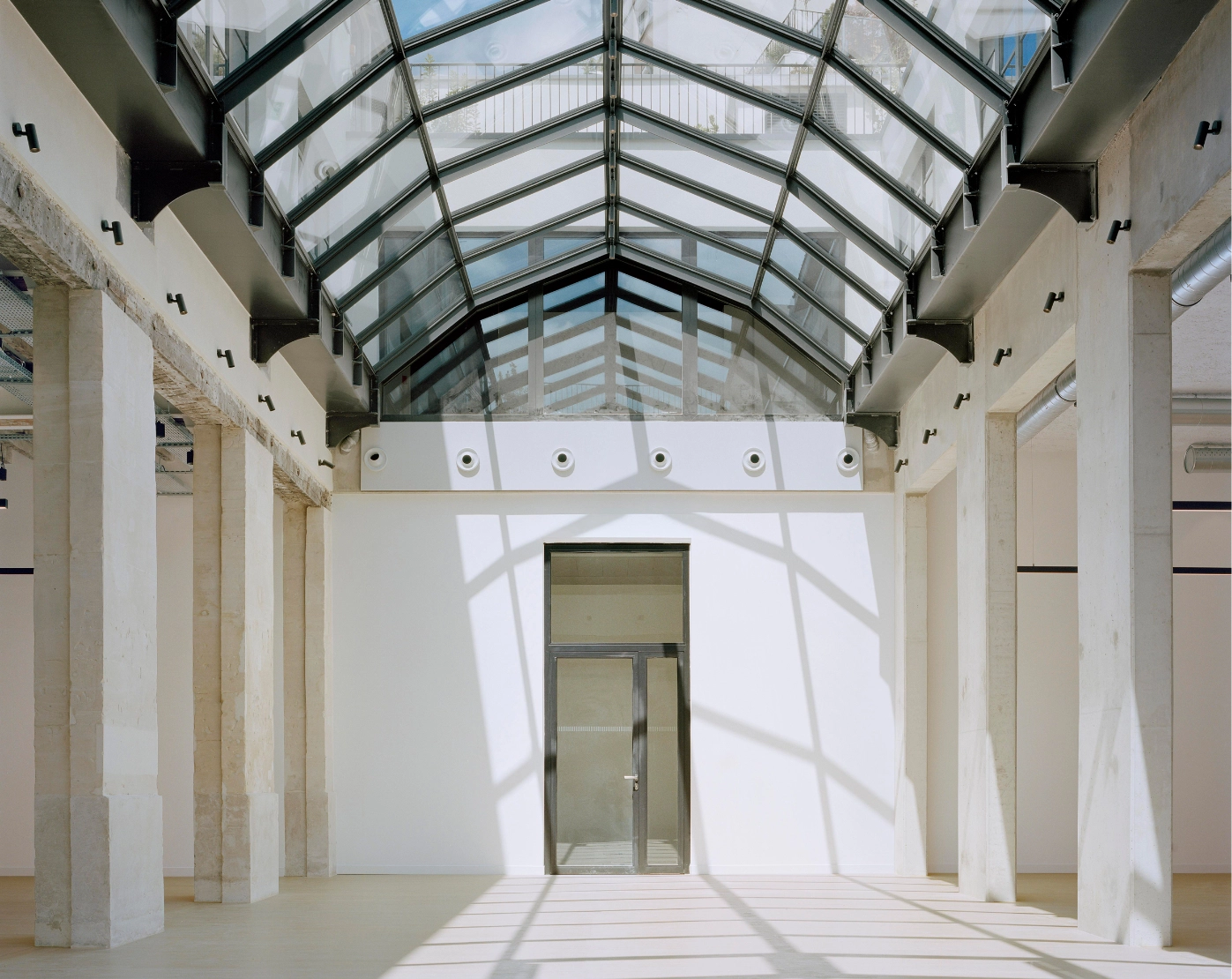
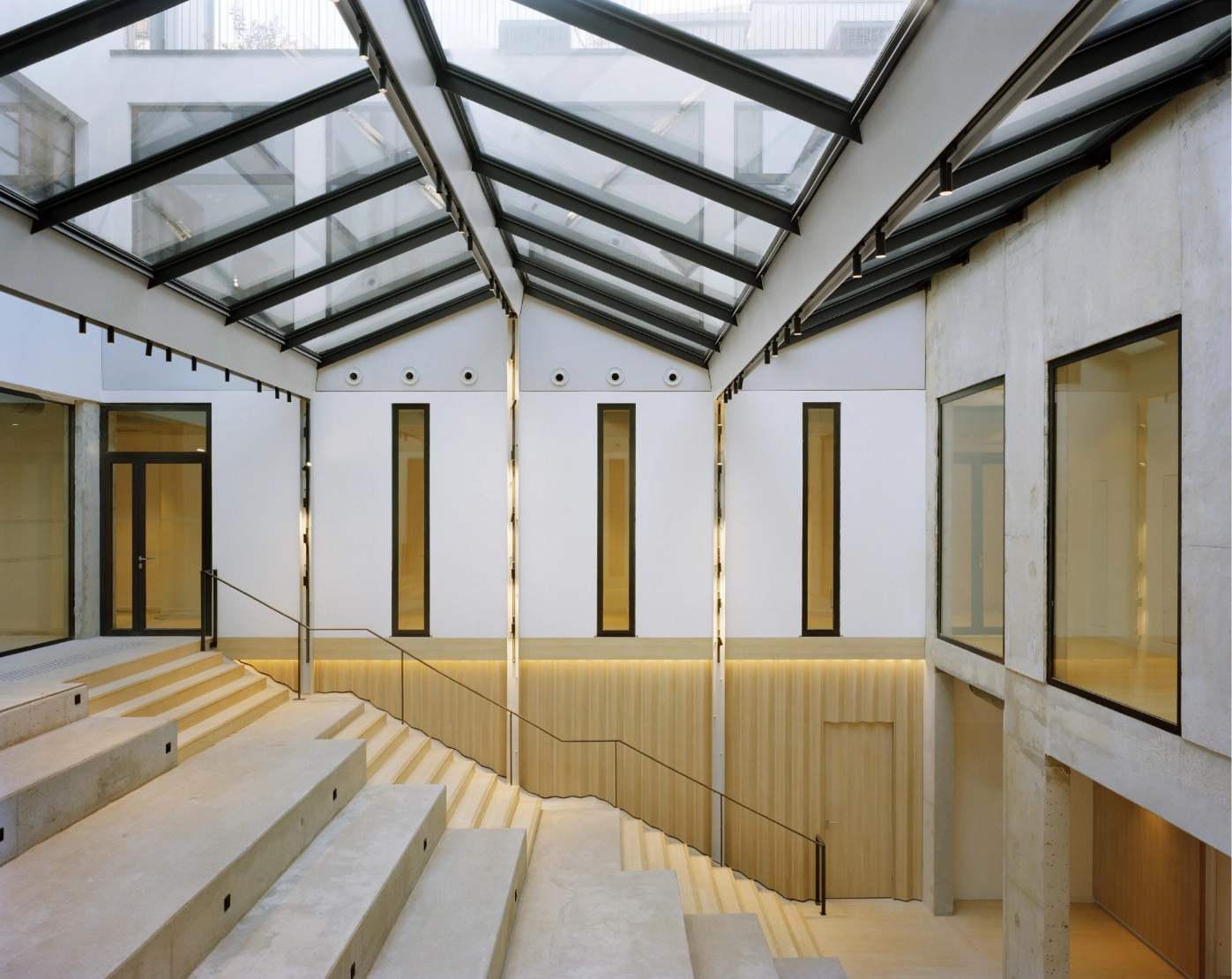


One key distinguishing feature of REPLAY is its use of a heat pump-supported green geothermal energy loop. Two drill holes measuring 50 and 100 m allow the building to meet its heating and cooling needs by tapping directly into the water table. This solution provides over 200 MWh of heating and 75 MWh of air conditioning per year. It’s not just a technical innovation, but also a practical step towards a more sustainable future real estate sector.
